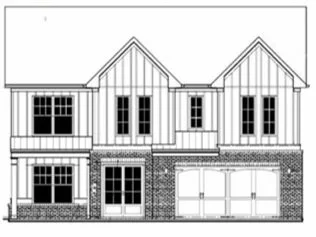Vibrant Family Haven
A Custom Built, Multigenerational Home in Georgia
When a multigenerational family relocated from Minneapolis to Georgia, they brought big dreams with them. With careers in both the medical and music industries, the parents needed a home that could keep pace with busy schedules, growing kids, and multiple generations under one roof.
Their custom-built home was designed not just to house their blended household — including grandparents, a teenager, a toddler, and an aunt — but to reflect the unique rhythm of their everyday life. From morning routines to family dinners, playtime to quiet retreats, every room was curated with intention.
Together, we brought their vision to life with a thoughtful mix of color and calm, durability and beauty, and functionality with soul. More than just a place to live, this home was built to help them grow closer, connect more deeply, and create lasting memories together.

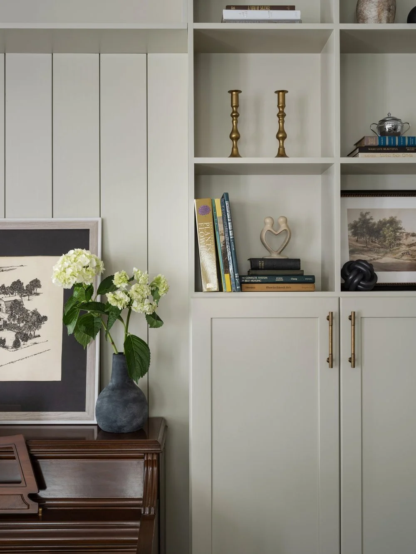
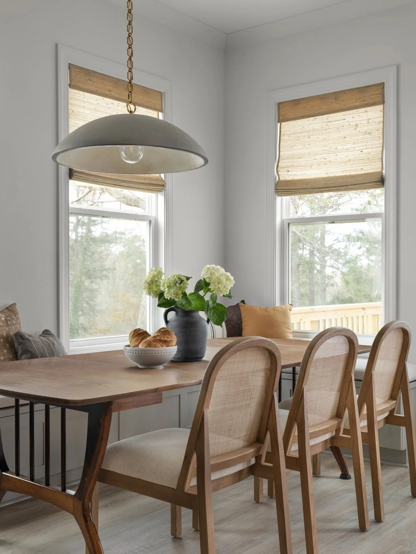
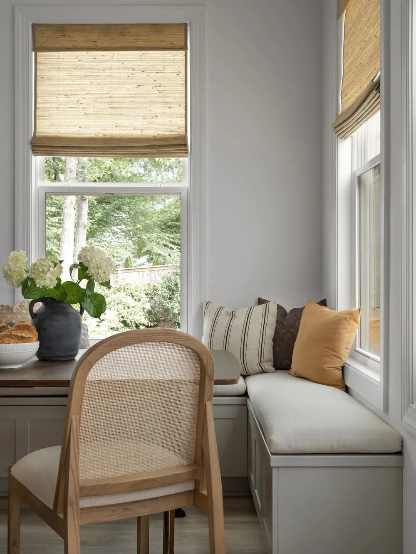
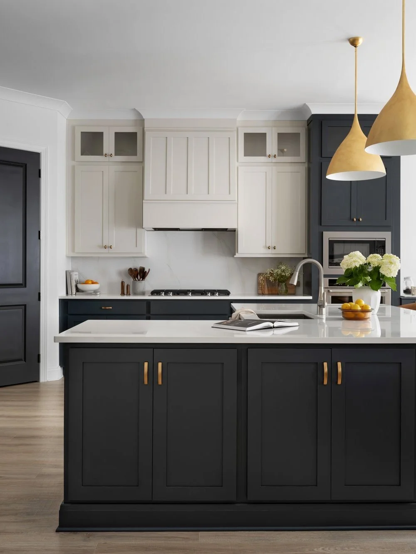
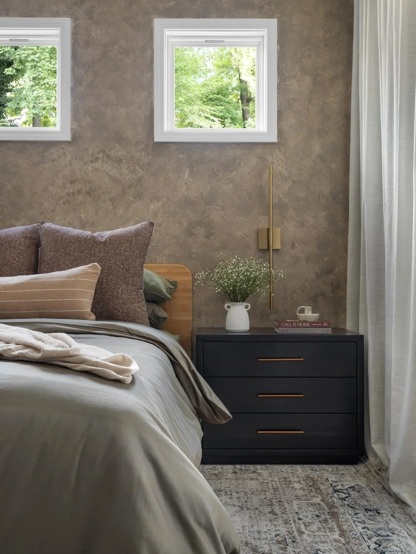
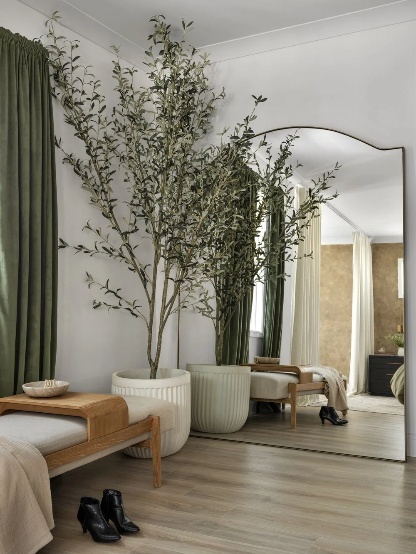
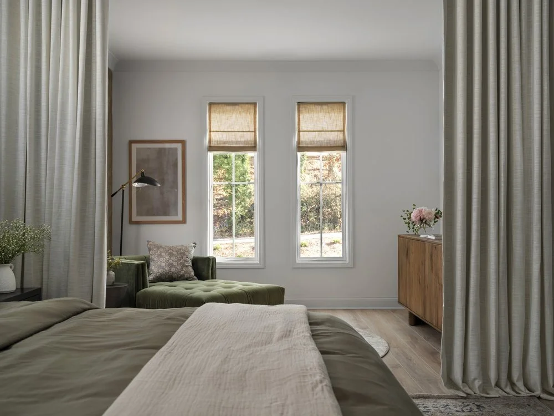
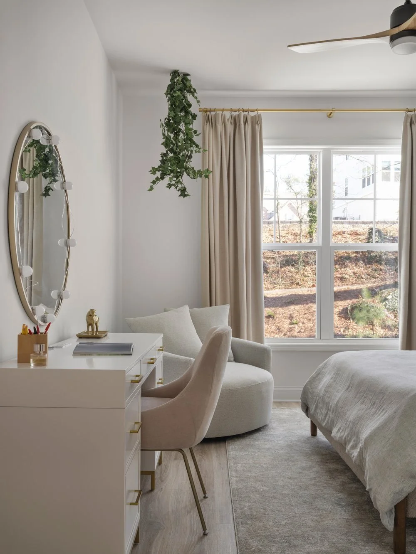
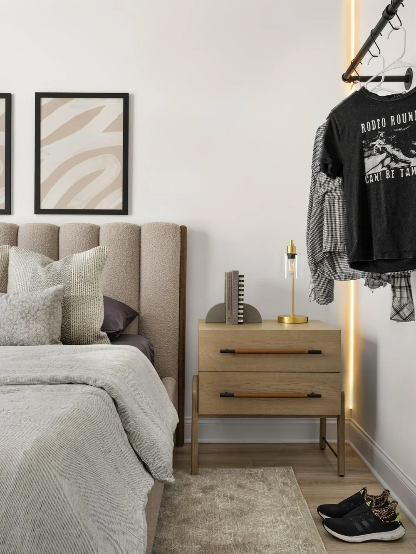
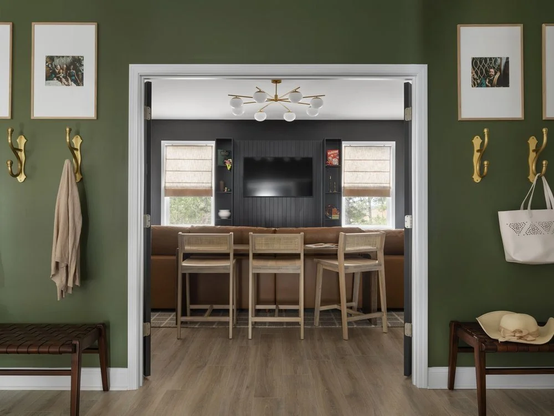
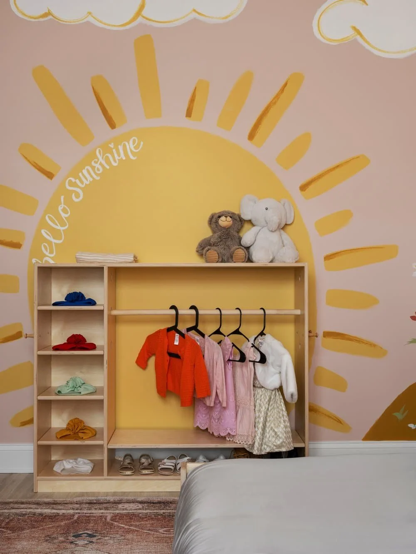
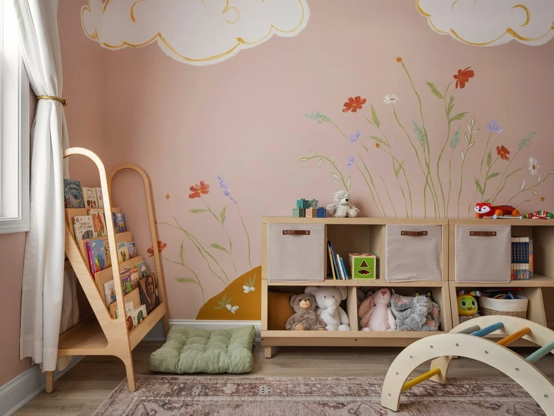
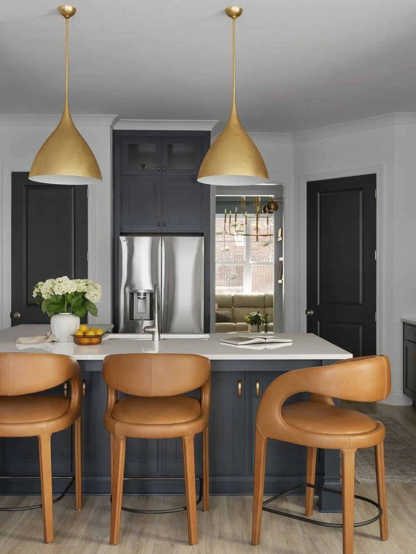
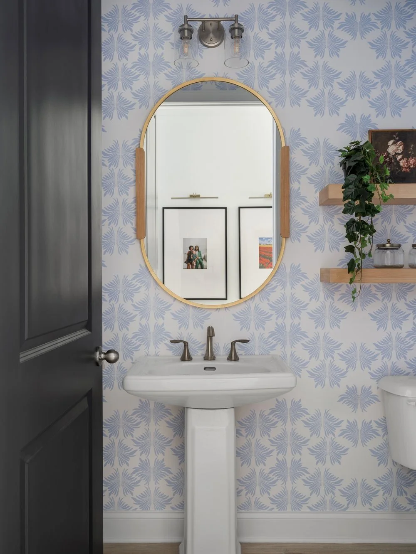

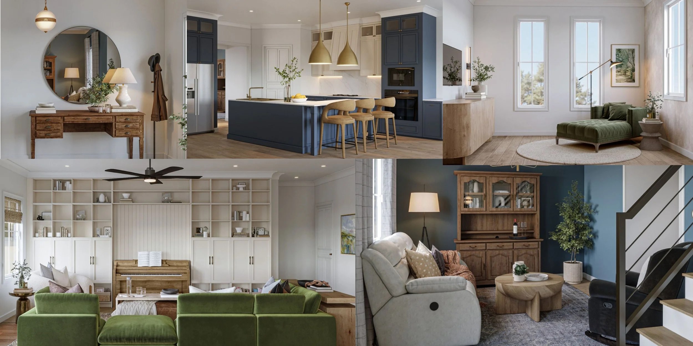
Client Wishlist
A layout that fosters connection but offers plenty of personal retreat
Custom storage solutions to keep the home
clutter-free and functional
Durable finishes and materials that could withstand the daily realities of kids and pets
A luxury kitchen fit for family life and entertaining
Colorful accents grounded by a timeless neutral base
Custom closets in both master bedrooms for personalized storage
Built-in cabinetry in the living room to elevate the room and house media, books, and decor
Highly durable walk-in showers and finishes in the bathrooms for long-term resilience
A home that is flexible, evolving with the family’s changing needs
How We Delivered
Curated an intentional space plan that supports multigenerational living
Designed custom walk-in closets in both master suites with tailored storage for clothing
Designed the master bathrooms with walk-in showers, easy-to-maintain tile, and high-performance finishes to support daily use
Selected performance fabrics, scratch-resistant flooring, and stain-resistant materials for kid and pet-friendly living
Integrated hidden storage, functional, custom built-ins, and multi-purpose zones to keep the home feeling open yet organized
Crafted a kitchen with high-end finishes, two toned cabinetry, quartz countertops, and statement lighting
Layered neutral tones with cheerful color accents in every room to reflect the family’s personality
Project Size: 4000 sq. ft.
Project Scope: Full Service Construction + Whole Home Furnishings


