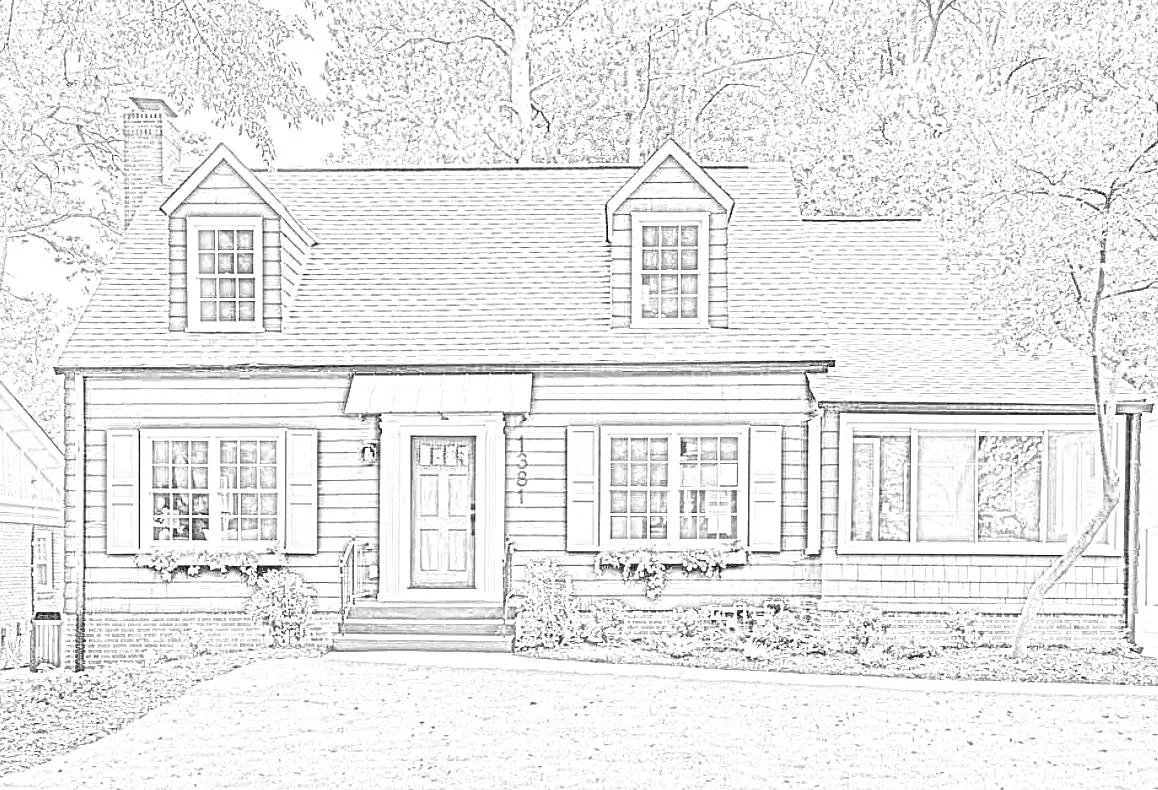The Historic Bungalow
A Timeless Full Home Renovation in North Druid Hills
For a couple relocating to Georgia in search of a slower pace and a stronger sense of place, this 1920s bungalow offered the perfect foundation — full of charm, history, and potential. Nestled in a tree-lined historic district, the home had great bones, but needed a full renovation to meet the needs of modern living.
They envisioned a space that felt refined yet relaxed, where classic architecture could coexist with contemporary comfort. With a love for character-rich details and a desire to entertain family and friends, their goals centered around preserving the past while designing for the future.
We honored the home’s original charm with arched openings, custom millwork, and a timeless palette, while introducing modern upgrades like a luxury kitchen, durable finishes, and clean-lined furnishings. The result is a space that balances historic character with everyday comfort — layered, welcoming, and ready for its next chapter.
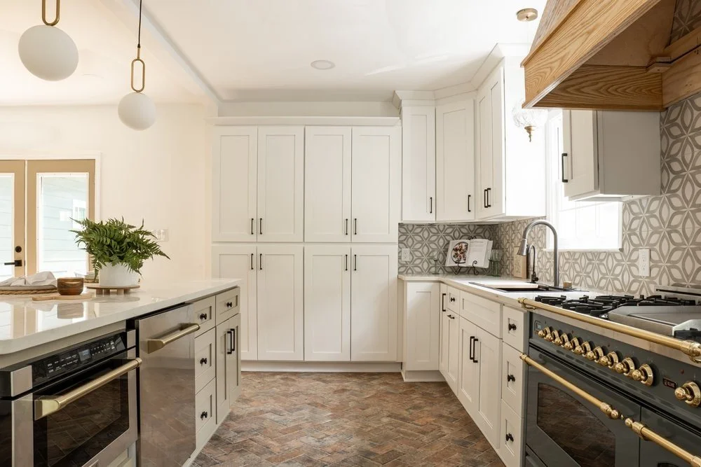
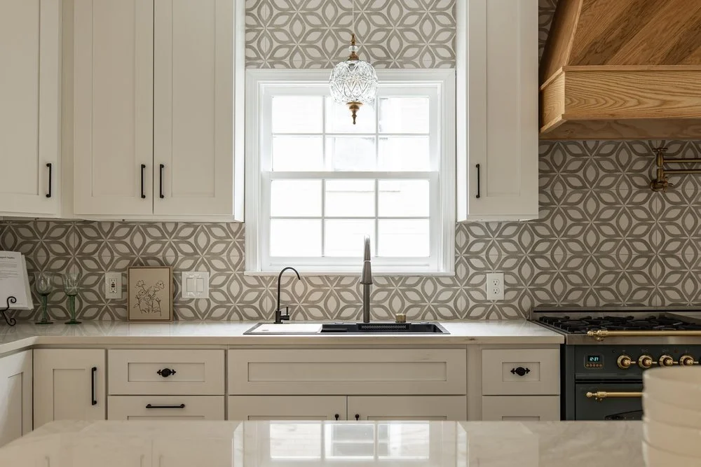
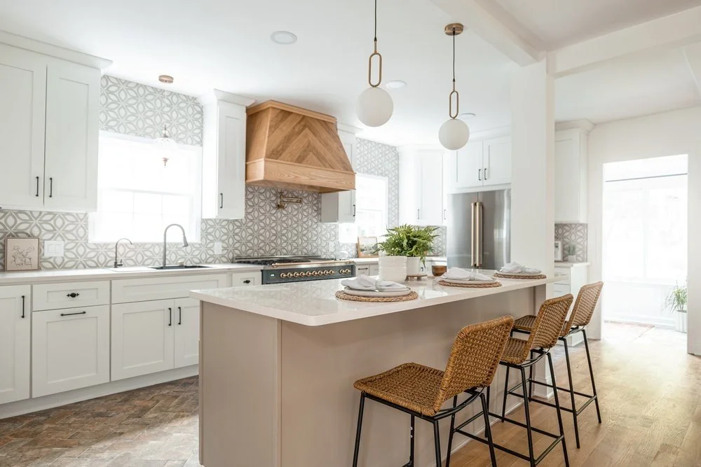
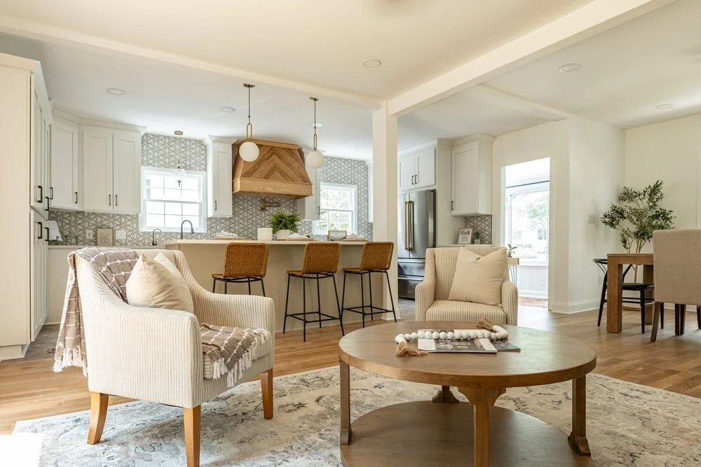
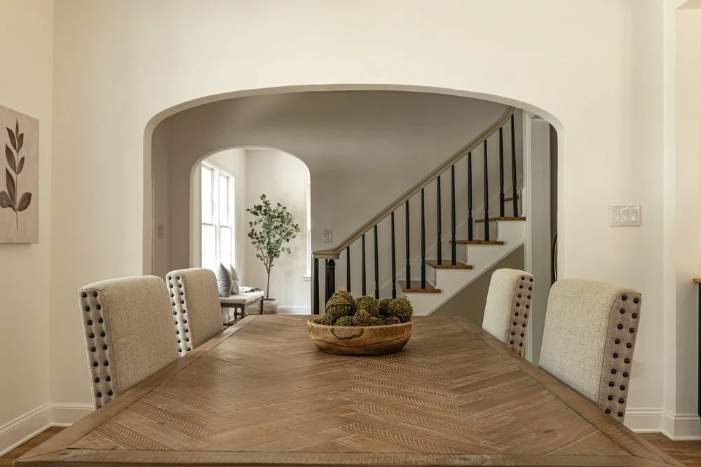
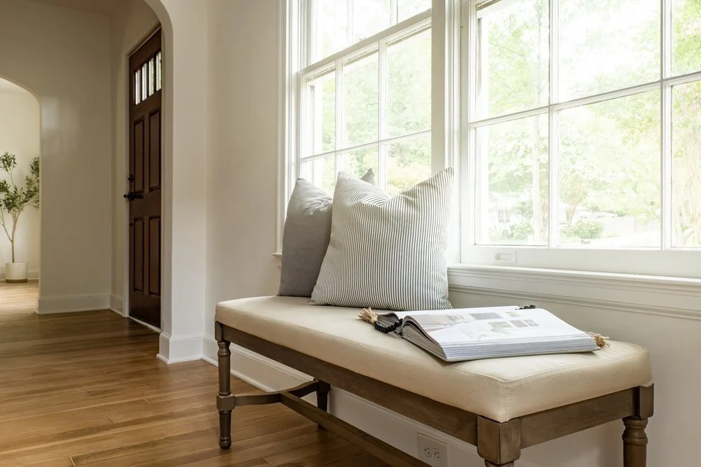
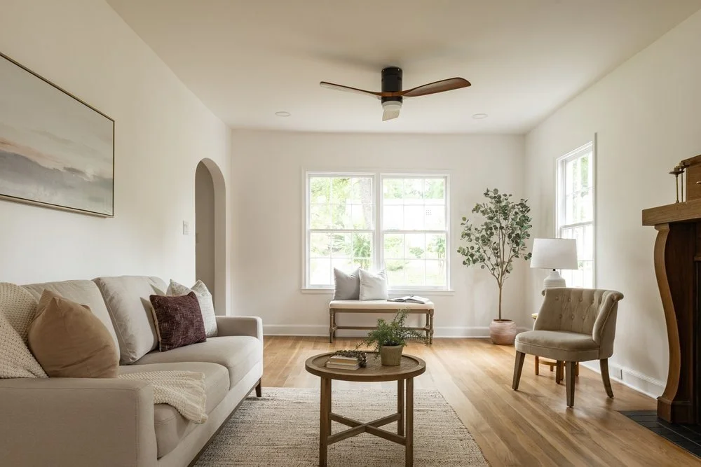
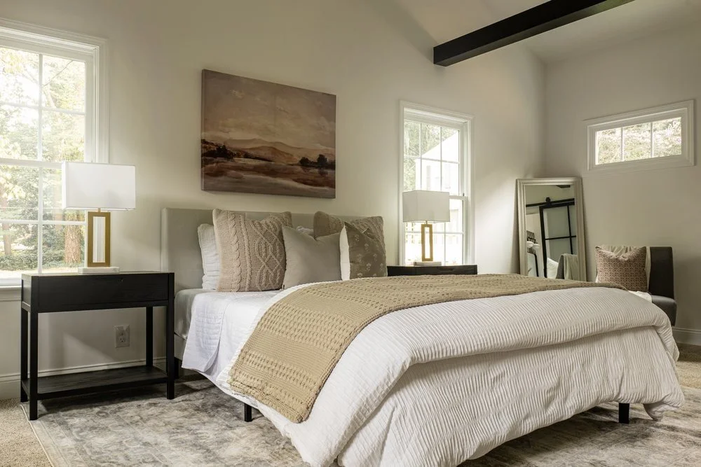
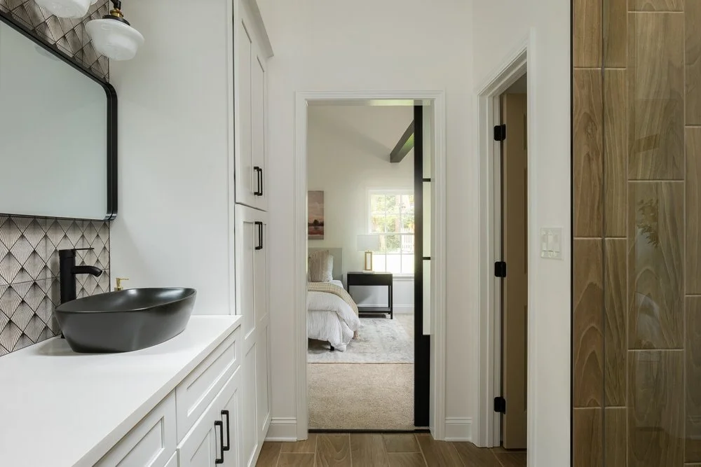
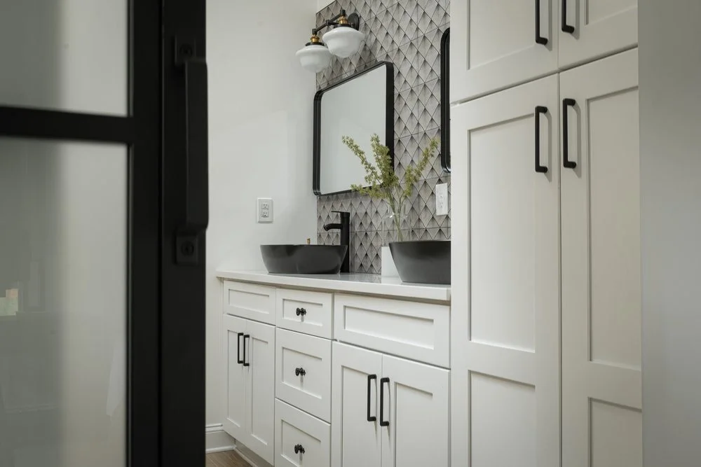
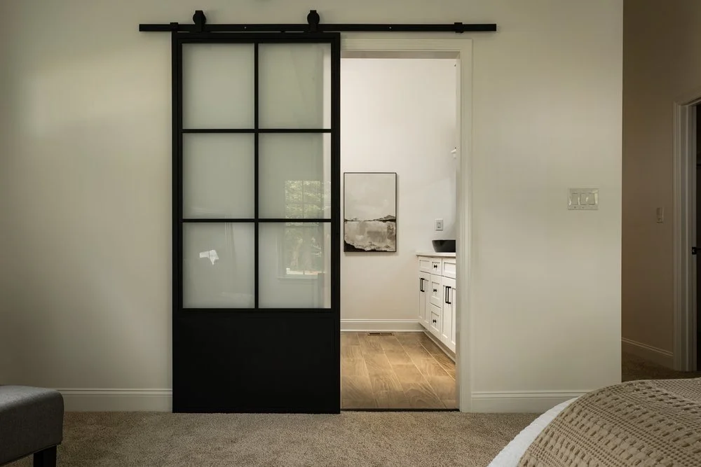
Client Wishlist
Keep the home’s traditional charm while introducing refined, modern elements
Incorporate architectural arches and custom millwork to enhance visual interest
Design a luxury kitchen that blends high-end finishes with family-friendly function
Use a neutral color palette with layered textures and playful patterns
Prioritize clean lines and tailored furnishings to create a sense of calm and sophistication
Craft a cohesive, upscale environment suitable for both everyday life and entertaining friends
How We Delivered
Preserved key traditional elements while introducing modern silhouettes, minimalist hardware, and updated lighting for balance
Added arched doorways, cased openings, and bespoke trimwork to reinforce the architecture
Designed a custom kitchen with high-performance materials, blending natural stone floors, warm woods, and elegant fixtures
Embraced a neutral base layered with tactile fabrics, organic materials, and curated patterns for visual depth
Selected streamlined furniture with structured profiles that offer both style and family-ready function
Ensured cohesion by carrying core materials, finishes, and tonal cues throughout every space for a seamless flow
Project Scope: Large Scale Renovation + Partial Home Furnishings
Project Size: 3,000 square feet


